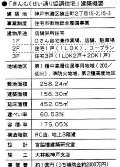 back
back  index
index  next
next
Our CO-PLAN office, where the office of Community Development Machizukuri for restoration Network is, was totally destroyed by the Hanshin Great Earthquake. The buildings around our office were severely damaged and more than 90% of them were demolished.
11) Cooperative housing on Kinmokusei Street
Ikuo Kobayashi, CO-PLAN
K-42




"Kinmokusei Street" in March, 1996
Now "Kinmokusei street"
Cooperative housing at Kinmokusei street
Data of cooperative housing at Kinmokusei street
We have had talks with our neighbors about cooperatative reconstruction since the beginning of February, when demolition and leveling of the ground were completed. Finally it resulted that a cooperative housing project was to be built on our land and the adjacent property. The construction's inauguration ceremony was held in February, 1996, and construction started in November. This is the first completion of the urban residential area comprehensive improvement projects (Jushiso) which were designated after the earthquake.
The area of the site is 258.2m2. It is located in an area for the urban residential area comprehensive improvement project (Jushiso) and it was just slightly larger than the minimum 200m2 which is necessary for an urban residential area comprehensive improvement project.
This building is considered a single building according to the Building Standards Law. However as the building was built on both properties as a "zero lot cooperative housing project" (providing no space for walls between adjacent buildings), we don't share the site cooperatively, (that is, it is not like an apartment house where people own some parts of an apartment house). The merits of this kind of building are efficiency of construction, effective use of land, and flexible options for enlargement/remodeling of a building.
The design where townscape was taken into consideration is also an important feature of this building. The whole building has a 2m setback from the front road and the space which the setback made is used for plants, giving the road more extra space, (it also follows a condition of application for Jushiso). The upper part of the space consists of a pergola and this design makes a charming view. The half of the outer walls of this "building by cooperative housing" project were painted in yellow and the other half in brown, giving the whole a sense of unity while each part preserves its own character.
We could get about 20% of the total project cost, such as the cost for common facilities adjustment and design costs, by application to the urban residential area comprehensive improvement project, the subsidy rate of which is special for the earthquake (from 2/3 to 4/5), and it was a major factor in pushing the project forward. However, thinking about the fact that the reason for Mr.Y's, withdrawal from this plan was the huge cost of updating the leasehold involved in changing his previous wooden building into a reinforced concrete (RC) building, I think that more attractive measures such as larger subsidy rate may be applied for cooperative rebuilding.
 back
back  index
index  next
next