 back
back  index
index
The Rokkomichi station south district was designated as an urban redevelopment district, and written opinions were presented and planning has been framed with participation of the residents. Particularly, a park with an area of 1 ha. planned to be constructed in the center of the district was controversial.
29)Rokkomichi station south district
Yuko Arimitsu, Environmental Development Research Inc.
K-13, K-27, K-47
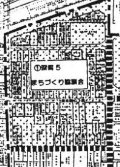
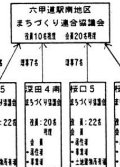
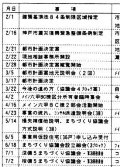
Map of Rokkomichi station south district
Chart of Machizukuri joint organization of Rokkomichi station south district
History of Machizukuri joint organization of Rokkomichi station south district
The district was divided into four blocks and a machizukuri organization was established in each block after June, 1995. A machizukuri joint organization consisting of directors selected in the respective organizations was formed in July.
1) Until decision of site planning for the park and roads:
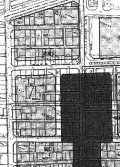
|
| Park and road arrangement plan decided by residents |

|
| Plan of "Basic planning meeting / Environmental design sectional meeting" |

|
| Combination of the size of the park and the type of the building |
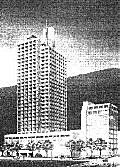
|
| Project plan in Block 2 |
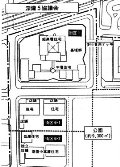
|
| Site plan by each organization |
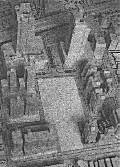
|
| Model |
 back
back  index
index